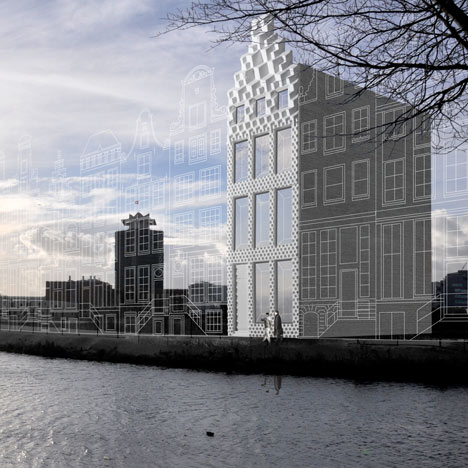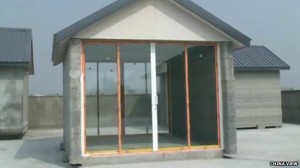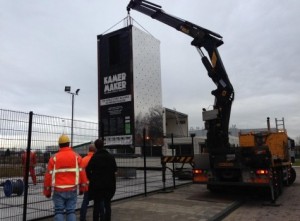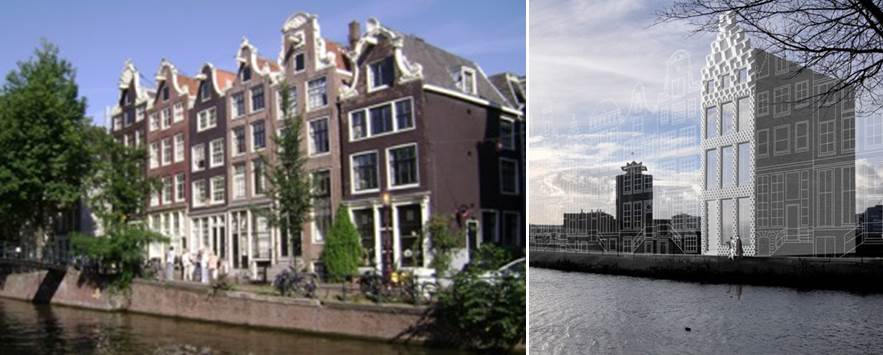April 25, 2014 – In China they just announced the successful 3D printing of 10 detached, single family homes. While in the Netherlands, a Dutch canal house uses 3D printed bricks and assemblies produced on site and locked together like LEGO ™ blocks.
The Chinese houses use recycled construction waste materials mixed with cement which is sprayed by the four 10 meter by 6.6 meter printers. The spray is multi-directional and the material is quick drying. The 3D printers were not deployed at the building site. Instead they built the walls in a factory setting and these were then carted to the construction site for final building assembly. It took 24 hours to complete all ten units.
Walls are designed so that wiring and plumbing can easily be inserted. From the picture below you can see that the homes are functional but not aesthetic.
For aesthetics, however, consider the Dutch Canal House being built by Dus Architects. The house is being printed using a giant 3D printer called KamerMaker (see image below). It stands 6 meters tall (20 feet) and does all its printing on the construction site using bio-plastic materials. It can print both small and large objects.
Canal houses are commonly found lining the many canals of Amsterdam. The houses are characteristically narrow, tall and deep. Many date back to the 17th century. The architects in choosing to build a house in this style are demonstrating the versatility of 3D print technology. The rooms are individually printed and can then be stacked and assembled. Rooms can even be disconnected for relocation depending on design changes. All walls are arrayed with smart sensors to provide climate information such as temperature, and humidity. Walls can even be made to vary opacity to alter the amount of outside light entering the living space.
The architects intend the construction of Canal House to be a three-year project. So unlike the Chinese 3D homes described above, speed is not the focus.
What will Canal House look like? In the two pictures below, you can see what canal houses look like in Amsterdam today and how the architects envision their canal house to look upon completion. It should fit in quite nicely.
Dus Architects hope, in building Canal House, to demonstrate the current state of digital fabrication and 3D-printing technology as applied to building design and assembly. They also hope to demonstrate new sustainable building materials for home construction.
They have turned the building site into more than a place of construction so that it more resembles a research and development project. Visitors to the site pay a 2.50 Euros entrance fee for a guided audio tour. The fee will in part go to help fund the project.
For those of you who cannot make it to Amsterdam to see Canal House as it is printed, follow its progress at the link provided here.














