Hotels in low-Earth orbit are one of a number of anticipated milestones we will see achieved within the decade according to a website called SpaceFuture.com. In a paper published in 2000 for a conference on advances in civil engineering, Patrick Collins wrote, “within little more than 10 years, space will be the front line of the hotel industry.” Mr. Collins was off in his prediction by at least a decade. He can be forgiven for not anticipating the end of the U.S. space shuttle program from cost overruns and a second disaster. Nor did he anticipate the U.S. would get involved in two overseas wars as a consequence of the September 11, 2001 attack in New York City. Nor did he forecast a Wall Street meltdown in 2008 contributing to ballooning deficits and the tanking of the world economy.
Notwithstanding, the delay in achieving the milestone of putting hotels into low-Earth orbit is only significant in the sense that with national space programs cutting back a commercial space business has accelerated. The largest player in space, the U.S., has gotten out of the business of launching humans into low-Earth orbit on its own space technology and has turned to Russia and U.S. private enterprise to deliver this service. This sea change has led to a burgeoning launch industry motivated by the economic return to be gained from running a business built on delivering services in outer space.
Collins, in his paper, envisaged space hotels serving thousands of space visitors each year. Being a civil engineer his interest was in design and construction. He concluded that space hotels would not need the sophistication of structures such as MIR or the International Space Station. There would be no need for advanced research equipment and laboratories. Instead these hotels would begin with basic living quarters and within a couple of generations add on facilities common to Earth-bound hotels as well as new ones designed to take advantage of things only conceivable in microgravity. He described the evolution of hotels in space beginning humbly with inflatable modules and progressing to a full space infrastructure focused on tourism.
Beginning with on-Earth prefabricated modules, we will then transition to built in-space structures that will take advantage of what the environment of micro-gravity can provide.
Prefabricated Modules
The first hotels in space will be prefabricated on Earth, deployed in low-Earth orbit with most of the interior architecture already on board. Bigelow Aerospace, previously featured in two early articles in this series, is probably the leading company in the field of space hotels and Collins’ description of inflatable structures is very much in line with what Bigelow plans to launch within this decade. The beauty of inflatables is their form factor for launch and deployment. An inflatable is not constrained by the diameter of the rocket that carries it into space. An inflatable is light weight. Stored small once deployed in space it can expand easily in the environment of the near vacuum. When fully pressurized to one atmosphere it becomes a strong and rigid structure.
Inflatables have a long history of success in space dating back to the launch of the Echo satellites in the 1960s. Each Echo was designed to be a passive communications satellite constructed out of Mylar, a metallic coated plastic film that inflated to 30 meters (100 feet) in diameter once in orbit. Radio transmissions were bounced off the highly reflective surface. Residual air inside the plastic sphere even though less than one atmosphere provided sufficient pressure to inflate the structure. For more than a decade Echo satellites were the largest human-made structures in space.
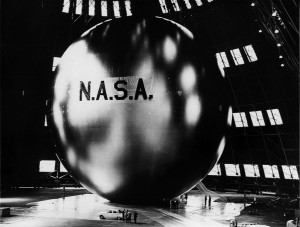
It is the success of Echo and other test flights in the last decade that have given Bigelow the confidence to get ready to launch their first low-Earth orbit habitation.
Modular Clusters
After Bigelow gets its first units aloft what will come next? Just like hotels on Earth, single units in low-Earth orbit will hardly cut it. Initially the single units will bring small groups to up one at a time to experience space. Each habitat will be outfitted with an air lock, galley supplied with space food, sleeping accommodation, space toilets and shower, room enough to experience the novelty of micro-gravity and lots of viewing ports. Soon there will be more than one habitat with each properly shielded to protect its guests from cosmic radiation and micro-meteoroids. Photovoltaic panels, battery storage and fuel cells will supply power and generate oxygen and water. Modules will be added and attached to each other. Eventually these early hotels will feature a central hub to serve as hotel lobby and provide common guest services. Just such a plan can be seen at the website of Galactic Suite, a planned space resort.
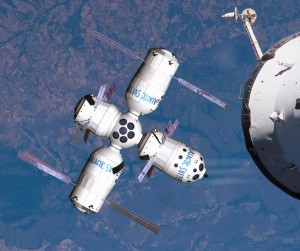
Fabricating Hotels in Space
There are limits, however, to lofting payloads from Earth into space. That’s why manufacturing facilities will become the first indigenous space industry. Where prefabricated modules limit the size and interior design possibilities in space, building in orbit will have no limitation. And building in micro gravity will not be constrained by structural requirements on Earth. Structures will be designed for stresses of one atmosphere. They most likely will be built using identical units supported by a structural lattice similar to the truss beams used in the assembly of the International Space Station. Beam building will be carried out by robotic systems similar to the one envisaged by NASA early in the Space Shuttle program (see image below).
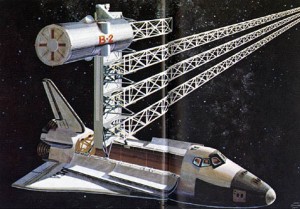
Beam and lattice construction was first conceived on Earth by architectural pioneers like Buckminster Fuller. A Fuller disciple, Sergey Makarov, from Russia, took Fuller’s ideas and applied them to space structures. These Makarov exhibit “tensegrity”, a Fuller invented term which combines tension and structural integrity. A sample of Makarov’s lattice-like webs appears below.
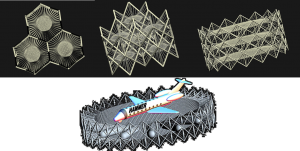
To create the ultimate open design for hotels in space, truss and beam construction will be used to create Bucky balls like the Dyson spheres depicted below. But spheres may be good for micro-gravity environments, but not for use in artificial gravity. We’ll get to more on that later. But first let’s look at the next stage in the evolution of human habitation in low-Earth orbit.

Co-Orbiting Facilities
As space hotels spring up operators will choose to locate close to each other for many reasons. One will be safety. Should a hotel space emergency occur it will be good to have a neighbouring safe haven nearby. A second reason is sharing facilities. The cost of building in space will not be cheap. So it will make sense to encourage sharing the fruits of space construction.
When my family and I visited Barbados three winters ago we stayed at a resort that had sister resorts on the island. The sister hotels offered different restaurants and activities. We hopped on a shuttle and took advantage.
The same will happen in space. One hotel may feature a space swimming pool while another a space baseball field. An orbital taxi ride away and space tourists will get to experience what the neighbours have to offer.
Rotating Structures
Micro gravity environments are not everybody’s cup of tea. In fact, for long term habitation in space micro gravity is harmful to human health. Creating partial gravity by spinning the outer ring of a space hotel makes it possible for guests to enjoy the relative comfort of an Earth-like environment while on space vacation. But at the same time they can leave the outer ring and in approaching the central axle experience micro gravity activities. In other words, the best of both worlds. If we use a spherical design the gravitational experience will vary from the polar points of the rotational axis to the mid-point of the sphere. So spheres may be okay for a micro-gravity special facility that space tourists visit but it won’t do as a long-term healthy environment for space dwellers.
When you spin an object in space you create centripetal force. Objects farthest from the centre experience a pushing away from the axis. That creates artificial gravity. But if you spin too fast you can effect human equilibrium leading and the inner ear balancing system. So what is an ideal spin rate and what size would our spinning object have to be to create the equivalent of Earth’s gravity? The spin rate that seems to be least unsettling is around two revolutions per minute. To create Earth’s gravity on the outer edge of the spinning habitat it would require a structure with a radius of 222 meters (almost 730 feet). That means a structure significantly larger than today’s International Space Station (108.5 meters or 356 feet).
So size is one aspect in the design complexity of building a rotating space structure. In addition interior construction and utilization requires much different design consideration with rotation. Our space inhabitants will see the outer wall of the spinning structure as down and will face inward towards the axle to look up. NASA has been looking at artificial gravity environments in space and launched a contest in 2009 for design submissions for a future space habitation. A Toronto student, Eric Yam, submitted his design for a space habitation that won. More than a hotel, Yam created a space community he called Asten (see the drawings below). Asten would accommodate up to 10,000 residents.
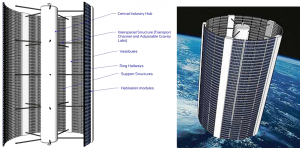
Built as a spinning cylinder around a central axis, Yam estimated it would take 15 years to plan and 12 to build at an estimated cost of $500 billion U.S. His structure would when finished be 1.6 kilometers (1 mile) in height and would consist of a series of stacked habitation rings. Power would come from photovoltaics lining the entire outer shell of the cylinder. Aerogel would serve as thermal insulator and protect the inhabitants from cosmic rays and micro-meteorites. Asten would be built modularly.
Yam chose a cylinder because:
- Artificial gravity would be uniform throughout the living area
- Expansion would be achieved simply by adding an additional ring at either cylinder end
- A central axis would serve as the space industries hub
- Spokes would radiate from the central hub acting as transportation corridors that would bring people from the axis to vestibules
- Vestibules would connect to living areas in each ring layer
- And individual habitation modules would be self-contained and include all the amenities of a home on Earth
You can download the details for Yam’s award winning concept at the link provided.
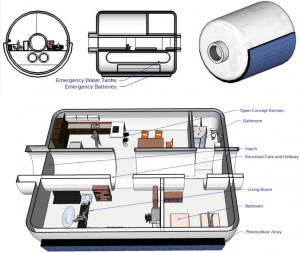
Feasible, absolutely. Will we see the first cylinder ring built within the next 20 years? If not Asten then it will be another design with similar functionality.
When I began this series of articles on our 21st century prospects in outer space, in Part 1 I predicted 10,000 humans would inhabit outer space by 2050. It is habitations like the one conceived by Eric Yam that will make this prediction come true.
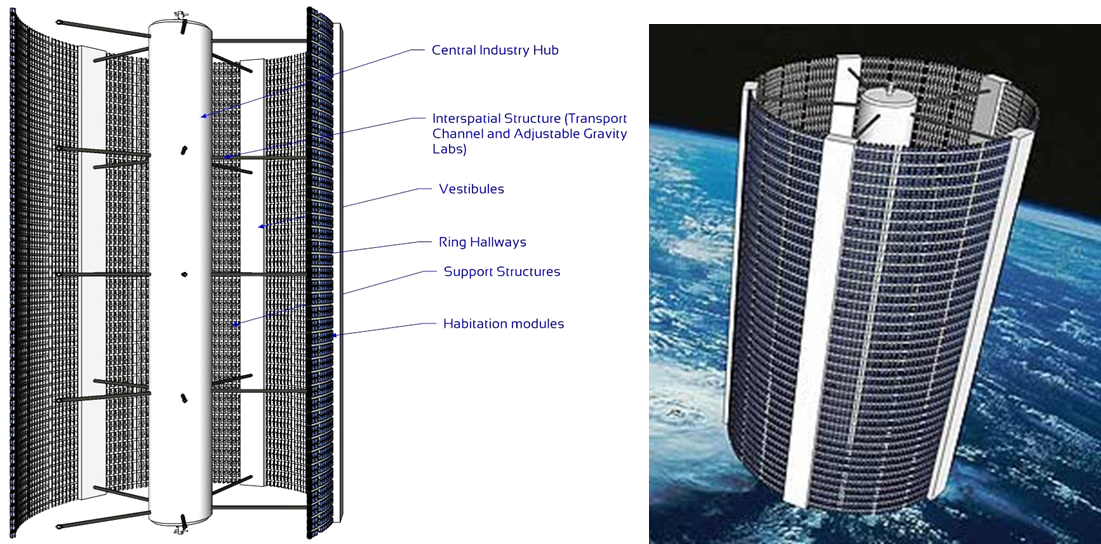
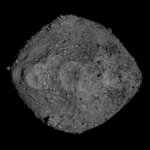








I say Yes & build all the above
See more concepts on Trendhunter.com
Gizmag.com
Tuvie.com
Yanko Design.com
See Oscar Vinals Spaceplane concepts alone .
Awesome.
Yes more jobs
& then add Lunar base were complete for Space Tourisim until we have Mars base.
See The XLDrone by Oscar Vinals
I say we can build Asten in 5 years given 3D printing system alone.
Very doable, & Yes Id like a cabin view please.
But would need 24/7 shuttle service to SpaceHab alone.
I say one can easily house 30,000 plus by interlink modules or more then have whole ring rotate. 1G
Dear Len Rosen!
I am very glad to discover in this article your attention to my work. In your biography I wrote: “Writing about science and technology is my passion.” If it so, maybe, you will be interested in my new project: Presentation: “Multi-storey Space Hotel” (http://www.slideshare.net/segrim/space-hotel-eng1). May be, your will write about it some words in your new article… This project was adopted for participation in the “Buckminster Fuller Challenge 2013.”
Sincerely Yours! Sergey Makarov (segrim@bas.lv), Russian engineer.
Hi Sergey,
I will be happy to read about your proposal for a multi-storey space hotel. It could make for an interesting new posting.
Thanks,
Len
Hello, Len!
If you will need ask me some questions – feel youself free to do it.
Sincerely!
Sergey
Thank you Sergey for sharing the link to your concept for a cable-linked torus-like space hotel that uses a combination of latticed cables and pressurized units like the ones Bigelow has designed. I wonder if you have an idea of what a single tier structure would cost with 8 living units? Would you place a structure like this in low-Earth orbit or at a geostationary point, or even at a LaGrange point?
I can’t say anything about the cost of even a one-storey hotel with eight residential boxes. I have no any data for such calculations. As regards the placement of the hotel in space, then for the long-term existence it must be placed at the point of Lagrange. Of course, for initial experimentation, you can post it and on a low-Earth orbit.
Hello, Len!
You wrote:”I will be happy to read about your proposal for a multi-storey space hotel. It could make for an interesting new posting…”
And where is the sequel …
Sincerely!
Sergey
Hi Sergey, Since I wrote the blog on our future in space I have written several hundred more postings but I must admit, have not revisited space habitations in orbit based on your concepts. If you would like to write something that I can review and then post I’d be happy to have you as a guest blogger.
Hello, Len!
I can’t clear understand your phrase “I have not revisited space habitations in orbit based on your concepts”. As something new, I can show you my project at the Buckminster Fuller institute http://challenge.bfi.org/application_summary/4531
Hi Sergey, Thank you for the link. My readers should find the site interesting.